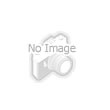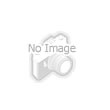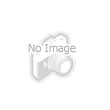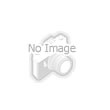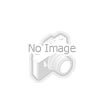Products
- Sandwich Panels[6]
- Prefab Houses[6]
- Villas[6]
- Warehouses[1]
- Workshops & Plants[6]
- Steel Channels[2]
- Steel H-Beams[6]
- Steel Structures[1]
Contact Us
- Contact Person : Mr. Wang Jacky
- Company Name : Shanghai Desheng Color Steel Component House Co., Ltd.
- Tel : 86-021-37523030
- Fax : 86-021-37523399
- Address : Shanghai,Shanghai,No.128 XinGang Road, PanDian industrial, Zhuanghang
- Country/Region : China
- Zip : 201400
Product Detailed
Related Categories:Workshops & Plants
Related Product Searches:Steel structure design workshop/plant,High Quality,steel design workshop, steel structure design plant,SW
1.High strenght,anti-seism,impact resistance
2.Heat-insulation, soud resistance, anti-water, fire-proof
3.easy to installation
The Advantage of the Steel Structure:1.Weight is lighter2.Working reliability is higher3.Excellent anti-shock and anti-impact ability4.High degree of industrialization5.Can be assembled accurately and rapidly6.Interior space is large7.Easy to make seal structure8.Recyclable9.Construction period shorter Specification of Flexible prefabricated steel workshop/plant Item: Steel Structure Warehouse Base: Cement and Steel foundation bolt Primary Member: Light Steel Structure portal frame Material: Q345(S355JR),Q235(S235JR) steel H-beam: Welded or hot rolled Purlin: C&Z Purlin (C120-C320, Z100-Z200) Bracing: X&V or others made from Steel angle, round pipe ectSecondary Member: Roof,Window,Wall,Door Roof: Color corrugated steel sheet(Thickness 0.3-0.8) sandwich panel(Thickness 50-250) Window: Alluminum Alloy or Plastic Steel Wall: Sandwich Panel(EPS,PU,RW) Door: Rolling door or sliding doorSurface Treatment: Two layer of Anti-Rust panitingAccessories: Semi-transparent skylight belts, Ventillators, down pipe, Glavanized gutter, ectPacking: Upon your requestment or Regular packing for exporting Design Parameters: 1)Live load on roof(KN/M2)2)Wind speed(KM/H)3)Snow load (KG/M2)4)Earthquake load if have5) Doors and windows Details6)Crane (if have) ,Crane span, crane lift height, max lift capacity, max wheel pressure and min wheel pressure! 7)Size: width X length X eave height, roof slope8)Or your idea!
Related Product Searches:Steel structure design workshop/plant,High Quality,steel design workshop, steel structure design plant,SW
Steel structure design workshop/plant


